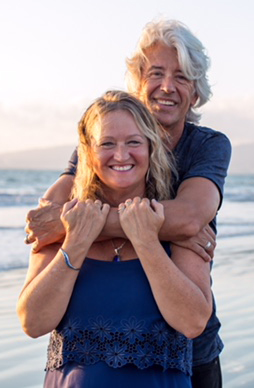Office Listings
-
7 46791 Hudson Road in Chilliwack: Promontory Townhouse for sale in "Walker Creek" (Sardis) : MLS®# R3087493
7 46791 Hudson Road Promontory Chilliwack V2R 0L5 $713,799Residential- Status:
- Active
- MLS® Num:
- R3087493
- Bedrooms:
- 3
- Bathrooms:
- 4
- Floor Area:
- 2,200 sq. ft.204 m2
Beautifully maintained 3 bed, 4 bath END UNIT townhome in the highly sought-after, private & family-friendly Walker Creek located in Promontory! This spacious townhome offers a smart, functional layout featuring a bright kitchen, open-concept living and dining areas, multi-tier backyard patio, a cozy gas fireplace, and access to the scenic backyard - perfect for relaxing or entertaining. Upstairs boasts three generous bedrooms, including a spacious primary suite with a large walk-in closet and 3-piece EnSuite. The fully finished basement includes a recreation room with an updated powder room, ideal for a playroom, movie nights or hosting guests. Double garage, ample storage, new air conditioner and mountain views. Quiet location, close to top schools, parks, and nearby hiking trails! More detailsListed by Royal LePage Little Oak Realty
- Siebert Team
- Re/Max Little Oak Realty
- (604) 855-6464
- Larry@SiebertTeam.com
-
10490 Mcveety Street in Maple Ridge: Albion House for sale : MLS®# R3083486
10490 Mcveety Street Albion Maple Ridge V2W 0K3 $1,399,900Residential- Status:
- Active
- MLS® Num:
- R3083486
- Bedrooms:
- 5
- Bathrooms:
- 4
- Floor Area:
- 3,059 sq. ft.284 m2
This newly built 5-bedroom + OFFICE, 4-bathroom home sits on a spacious 5,252 sq ft lot in a peaceful residential neighborhood. Conveniently located near Samuel Robertson Technical Secondary, Albion Park, and local elementary schools. The main floor features a spacious, open layout with plenty of windows to let in natural light. Just two steps down, you’ll find a private backyard perfect for relaxation. Upstairs, there are four generous bedrooms, while the lower level offers a legal one-bedroom suite and a media room to meet all your entertainment needs. An extra-long driveway provides ample parking space. Contact for more details! More detailsListed by Royal LePage Little Oak Realty
- Siebert Team
- Re/Max Little Oak Realty
- (604) 855-6464
- Larry@SiebertTeam.com
-
4 35133 Christina Place in Abbotsford: Abbotsford East House for sale in "Emerald States" : MLS®# R3077598
4 35133 Christina Place Abbotsford East Abbotsford V2S 8H1 $1,699,000Residential- Status:
- Active
- MLS® Num:
- R3077598
- Bedrooms:
- 6
- Bathrooms:
- 6
- Floor Area:
- 3,909 sq. ft.363 m2
Brand new 6 BDRM/6 BTHRM family home in sought-after Emerald Estates! Rare opportunity to own over 3,909 sq.ft. of elegant living space 1 - 2 bedroom suite. Bright, open-concept main floor features a gourmet kitchen + spice kitchen, hardwood floors, gas fireplace & seamless indoor-outdoor flow to your covered patio. Upstairs, the luxurious primary suite boasts a spa-inspired ensuite & walk-in closet. Basement offers a full media room, suite w/ private patio, & separate entry. Located near top schools, parks, & trails in a quiet, family-friendly neighbourhood. Call now to book a private showing. Open House, Sunday, February 8, 11AM - 1PM. More detailsListed by Homelife Advantage Realty Ltd. and Royal LePage Little Oak Realty
- Siebert Team
- Re/Max Little Oak Realty
- (604) 855-6464
- Larry@SiebertTeam.com
-
1 35133 Christina Place in Abbotsford: Abbotsford East House for sale in "Emerald Estates" : MLS®# R3073989
1 35133 Christina Place Abbotsford East Abbotsford V3S 8H1 $1,774,800Residential- Status:
- Active
- MLS® Num:
- R3073989
- Bedrooms:
- 7
- Bathrooms:
- 6
- Floor Area:
- 4,223 sq. ft.392 m2
STUNNING NEW Modern Farmhouse in East Abbotsford’s Sandy Hill! This bright home features HIGH CEILINGS, matte black finishes & a SPICE KITCHEN w/ huge centre island. Upstairs laundry & mudroom for family ease. Enjoy VIEWS from the covered deck! TONS of parking + DOUBLE GARAGE. Bonus: LEGAL SUITE + potential nanny area in the daylight walkout basement. Steps to Sandy Hill Elem & Bateman. A perfect blend of style & function for your growing family! Open House, Sunday, February 8, 11AM - 1PM. More detailsListed by Homelife Advantage Realty Ltd. and Royal LePage Little Oak Realty
- Siebert Team
- Re/Max Little Oak Realty
- (604) 855-6464
- Larry@SiebertTeam.com
Data was last updated February 8, 2026 at 06:40 AM (UTC)
The data relating to real estate on this website comes in part from the MLS® Reciprocity program of either the Greater Vancouver REALTORS® (GVR), the Fraser Valley Real Estate Board (FVREB) or the Chilliwack and District Real Estate Board (CADREB). Real estate listings held by participating real estate firms are marked with the MLS® logo and detailed information about the listing includes the name of the listing agent. This representation is based in whole or part on data generated by either the GVR, the FVREB or the CADREB which assumes no responsibility for its accuracy. The materials contained on this page may not be reproduced without the express written consent of either the GVR, the FVREB or the CADREB.




